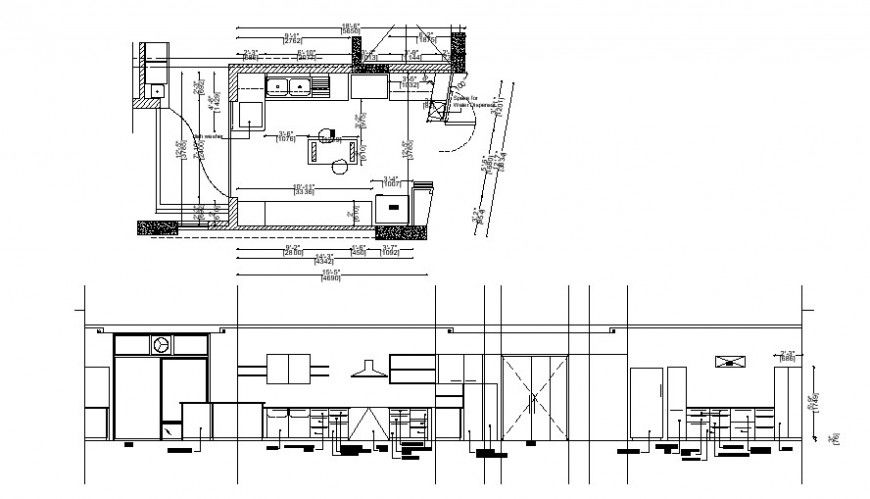2d cad drawing of Arvind Nair pent house auto cad software
Description
2d cad drawing of Arvind nair pent house autocad software detailed with floor house plan with living rooma and dining are and other detailed room elevation and kitchen are and bedroom plan and section shown with elevation gas stove and wash basin area and refrigerator area
Uploaded by:
Eiz
Luna
